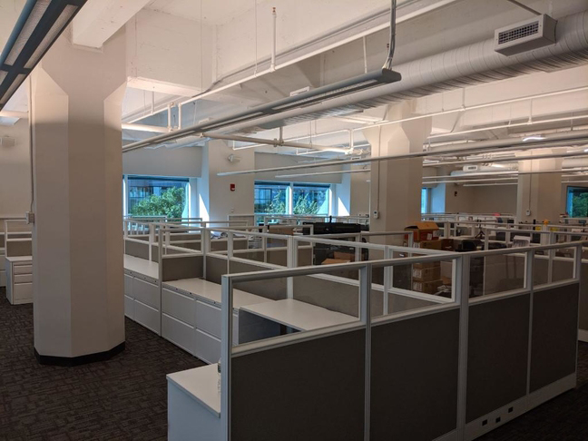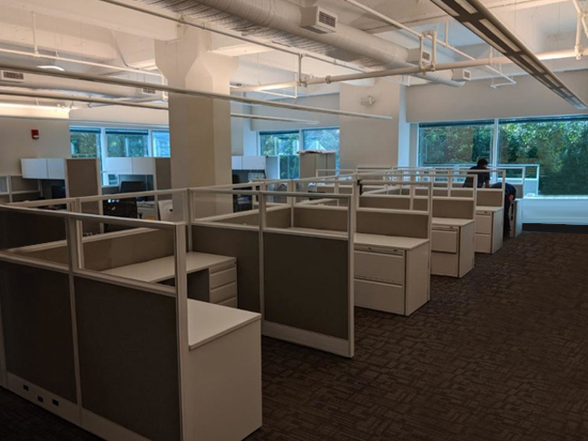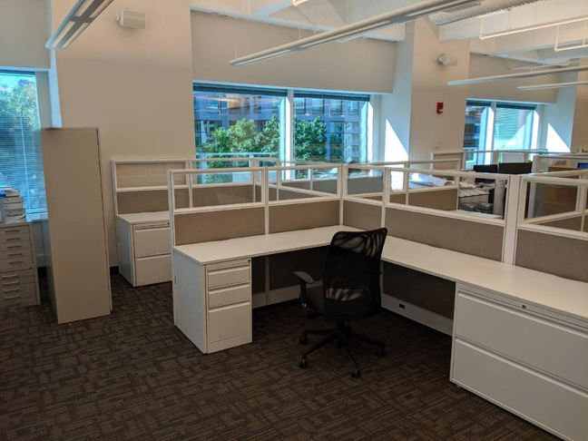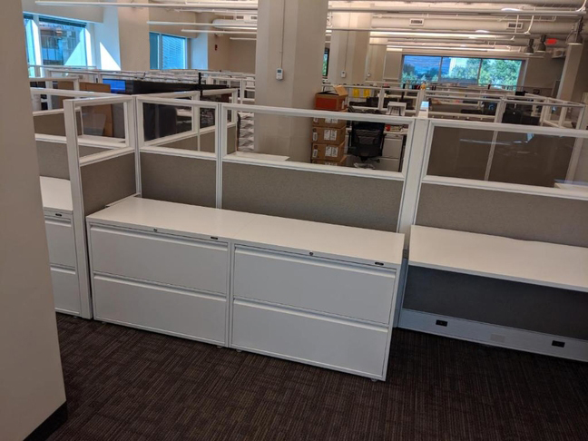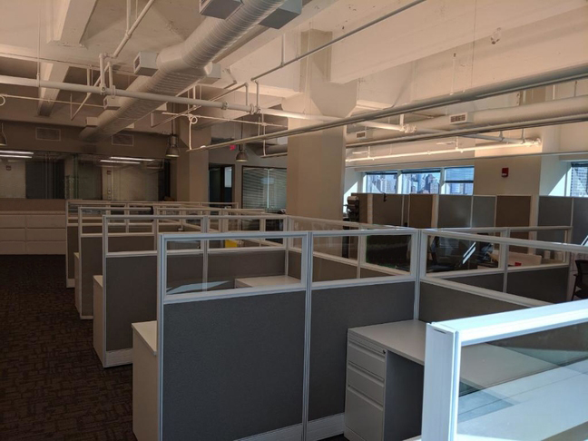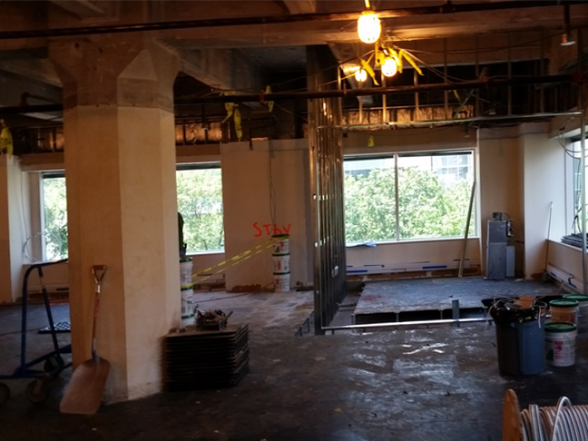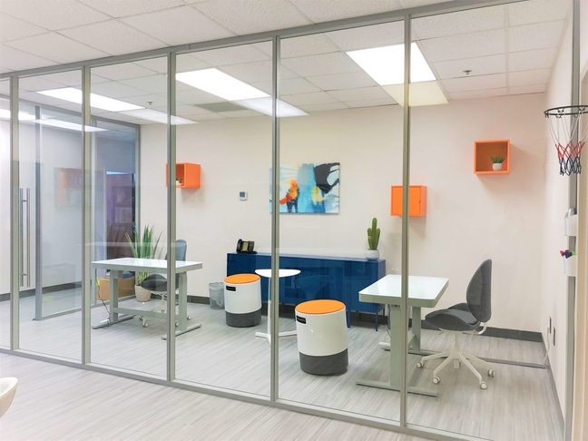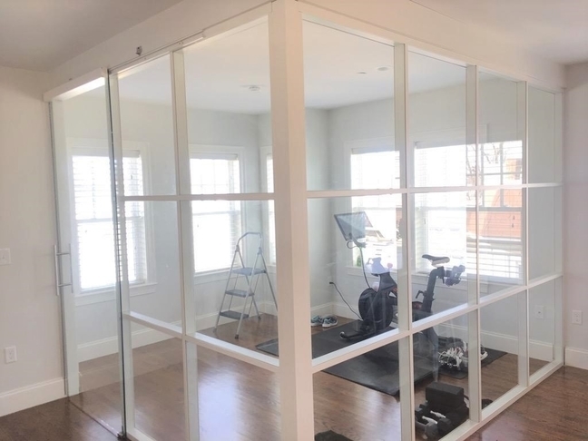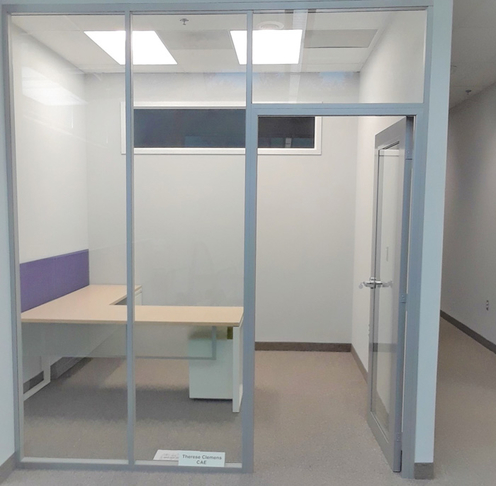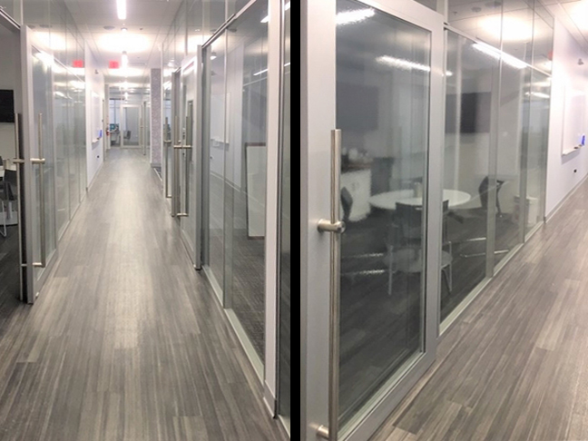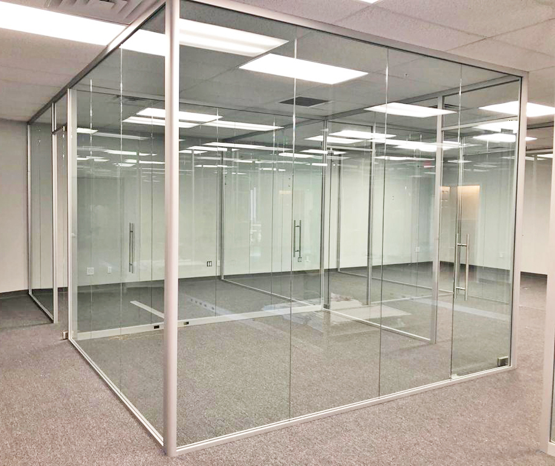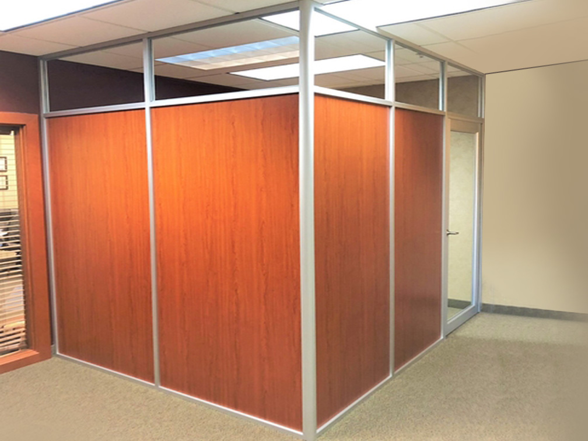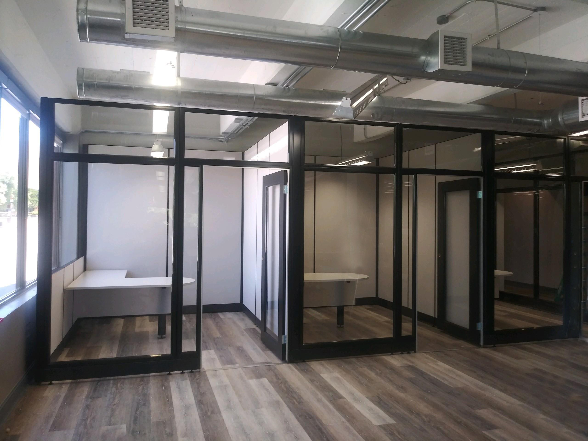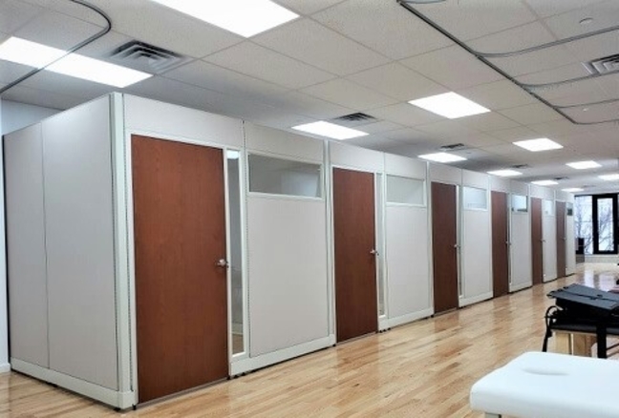Client
Lefrak
Location
Jersey City, NJ
Date
August 2019
Statement
Founded in 1883, Lefrak is a family-owned property company committed to community development and long-term ownership. Their portfolio boasts many formidable projects.
This office renovation project was for a Lefrak management office in a Lefrak owned building in the largest and most successful mixed-use community estate in the world called Newport, which was developed by… wait for it… Lefrak.
When space planning for offices our goal is to realize the best possible office design layout based on the client’s requirements, preferences, and physical space. This was a dream project for any office design planner because it was a newly built-out space, a blank canvas.
Phase 1 focused on 31 open office cubicles specified with Global Evolve. We facilitated an open office look & feel by using low height panels topped with glass throughout the space. Cubicle panels with glass may increase the cost but as you can see by these photos, it’s worth every penny.
Most stations are 6’x6’x54”H. The panels are 42” of warm cream fabric plus 12” of glass and white trim. Each cubicle has a 36” wide 2-drawer white lateral file cabinet plus a fixed pedestal file cabinet with 3 drawers also in white.
Looking for new or used office furniture in New Jersey? Come talk to us!
Colors for Office Stations


