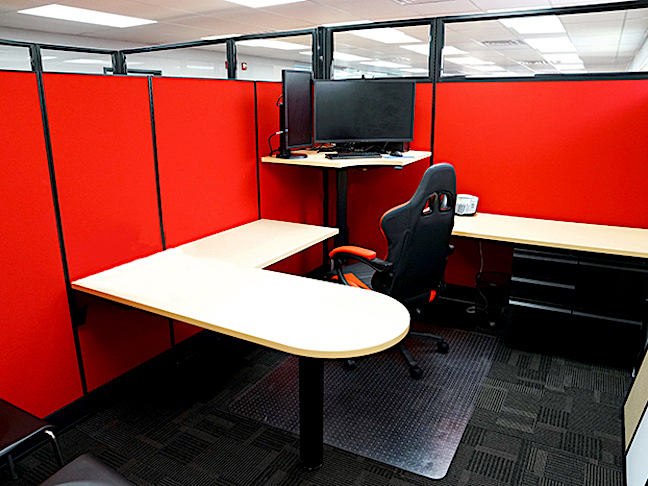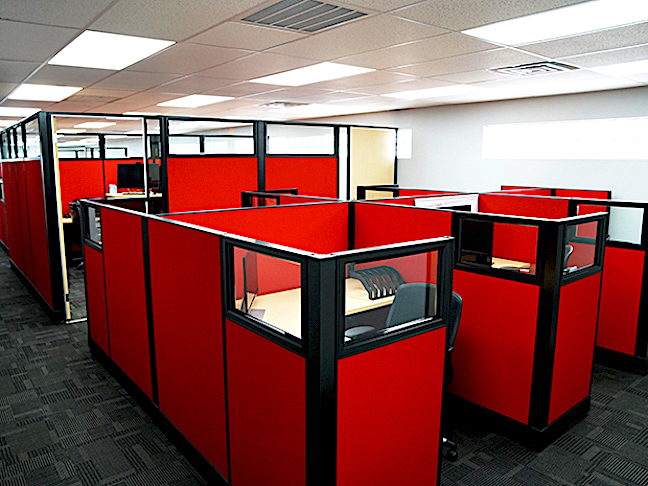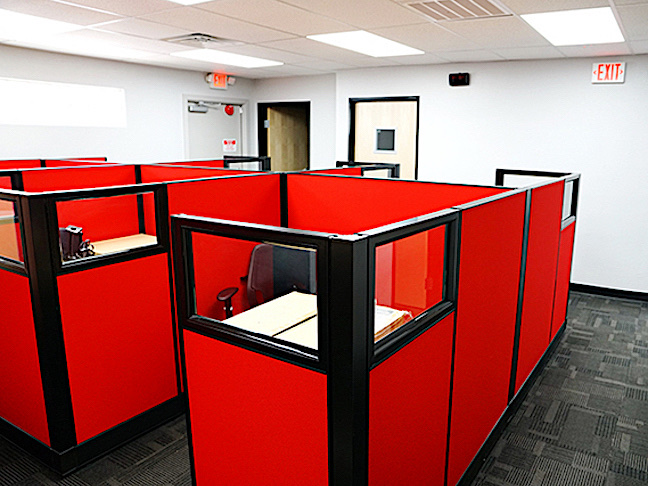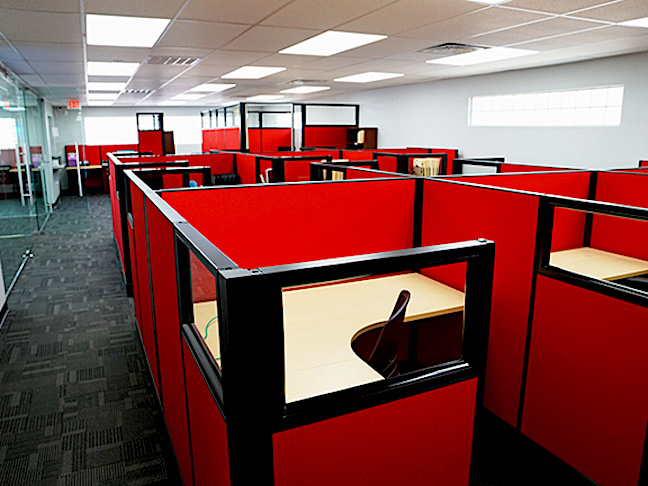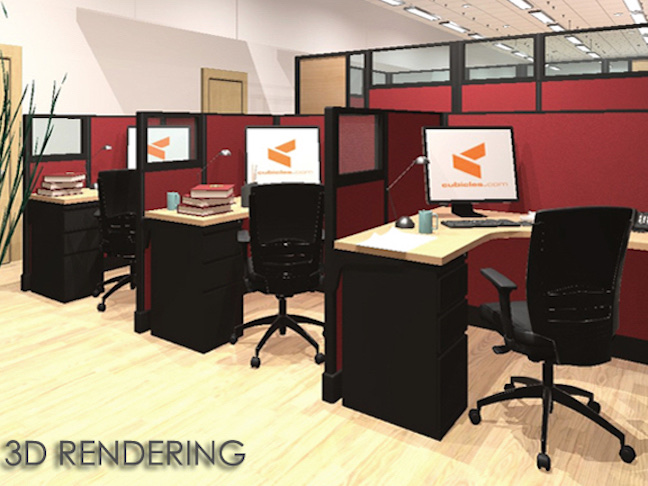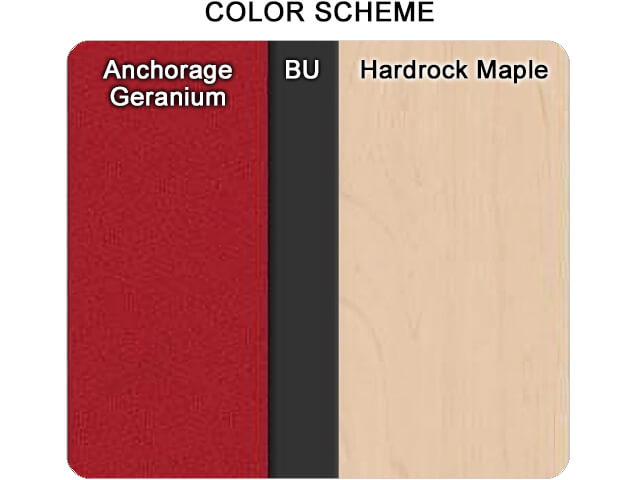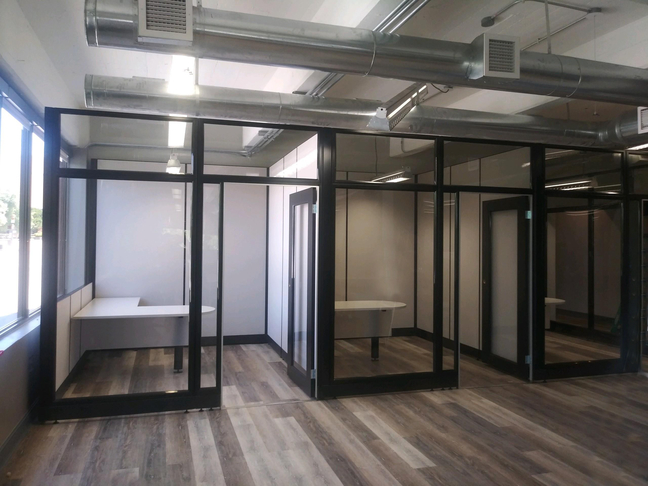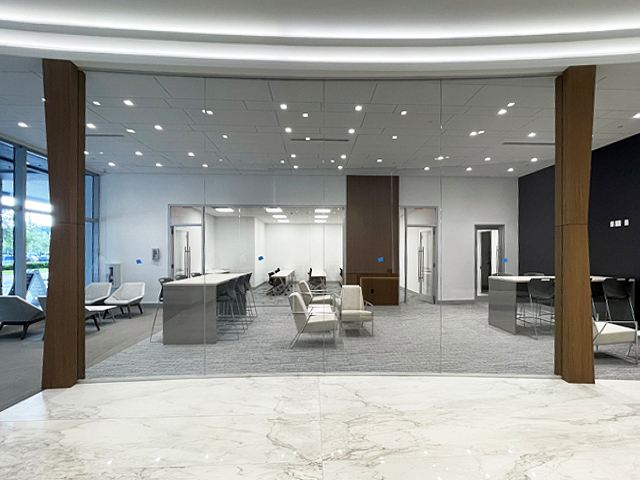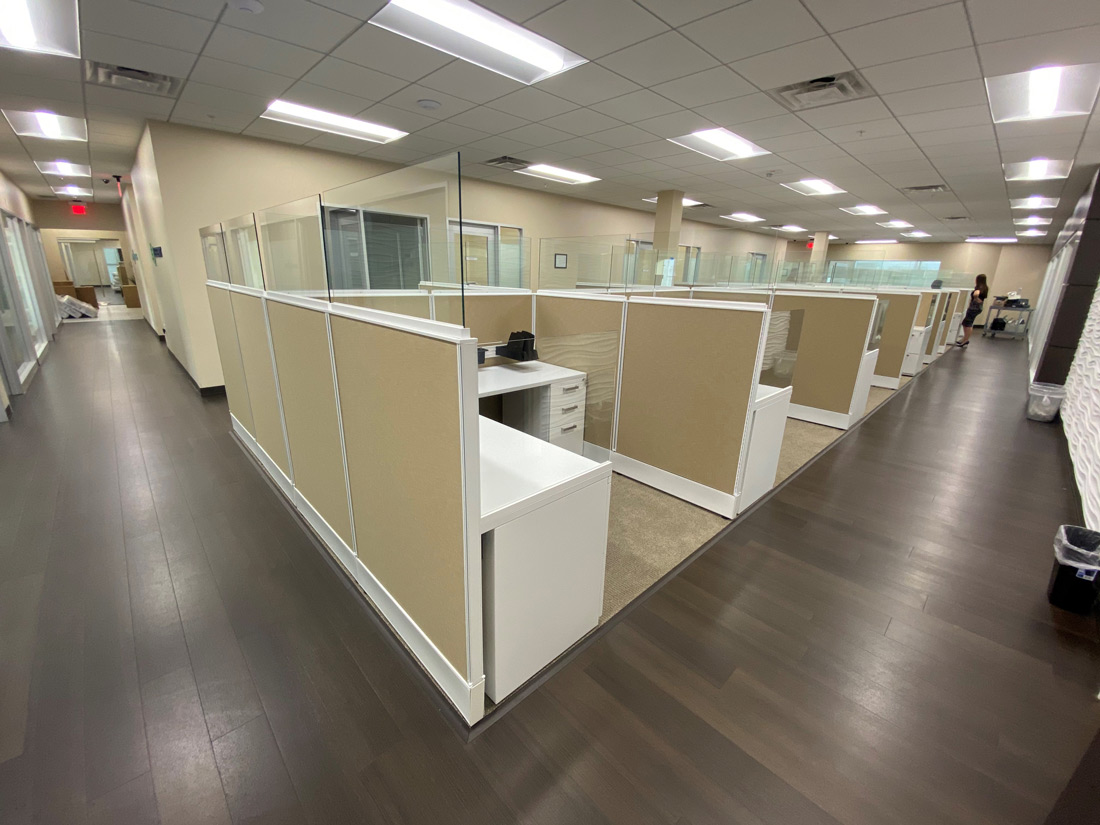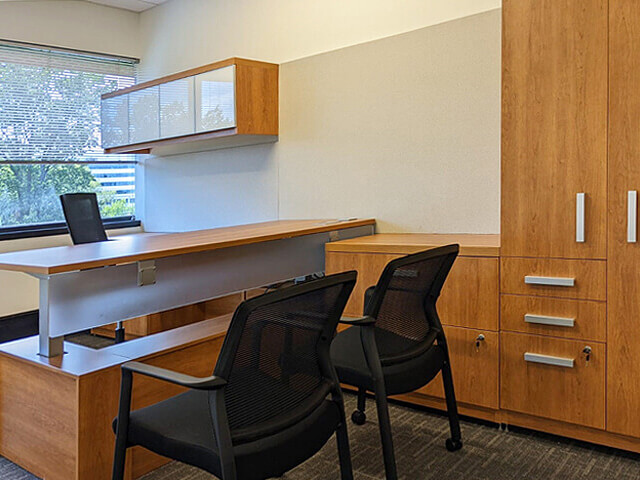Office Cubicle Walls 219
Client: RapidVisa
Location: Las Vegas, NV
Date: June, 2019
Project Code: RAPID1STMP
Statement
RapidVisa offers a fast and affordable path to immigration, family reunification, and citizenship. They provide online services for everything from fiancé, spousal, and family visas to tourist visas and green cards. They’ve helped over 50,000 people from over 188 countries.
The client hired our corporate interiors design team to provide dynamic office space planning and professional office furniture in Las Vegas. Our 3D interior design renderings were instrumental in helping the client truly envision their newly furnished office space.
Of the many systems furniture manufacturers, RapidVisa really liked the quality, flexibility, and price point of O2 Modular Cubicles, a product line engineered to be compatible with Action Office. We were excited to work with their choice of bright, bold finishes – not often do we get to do a project for red office furniture!
The design layout starts with 18 L-shaped cubicles with black metal file cabinets and Yura stylish office chairs. The office workstation dimensions are 5’x5’ with 53”H privacy panels that include cubicle windows along the aisles. There’s also a 6’x8’ reception cubicle near the front entry.
Private cubicle offices with locking office partition doors are sized 8’x11’ with 85”H cubicle walls. They’re roomy enough to accommodate a u shaped desk with space for 2 desk guest chairs in front of the D-top desk surface – the peninsula shape makes it a great meeting desk. The corner work surface at the back is supported by a standing desk mechanism underneath. Including a sit to stand desk in modern workstations has become a very popular workplace wellness trend.
We provided 4 sets of pub height tables and chairs from The Benedict Collection for the office breakroom furniture.

