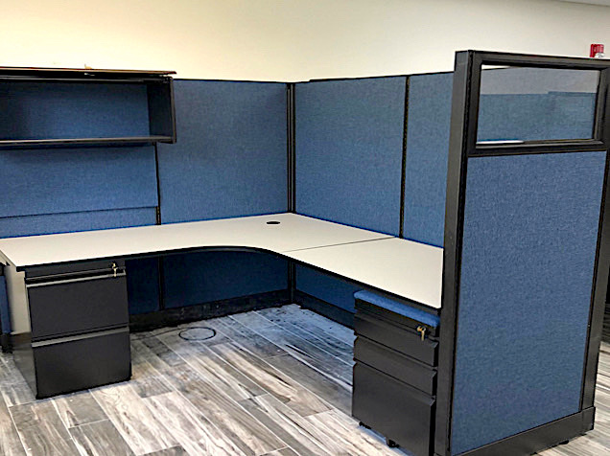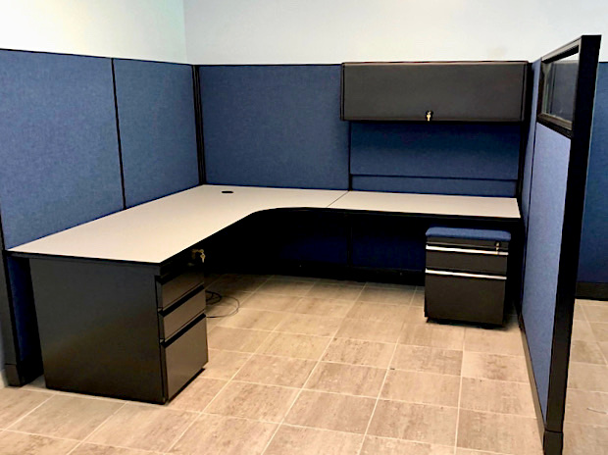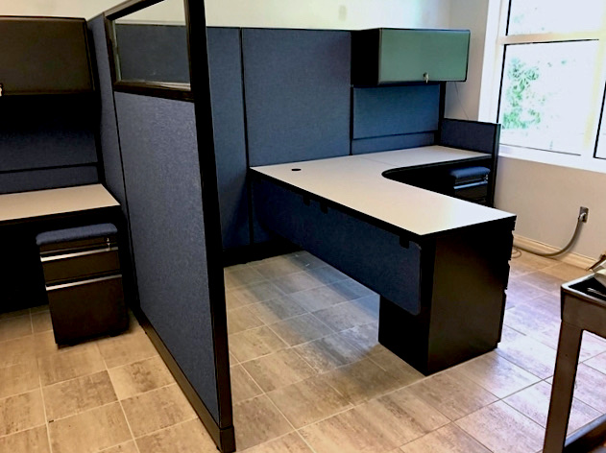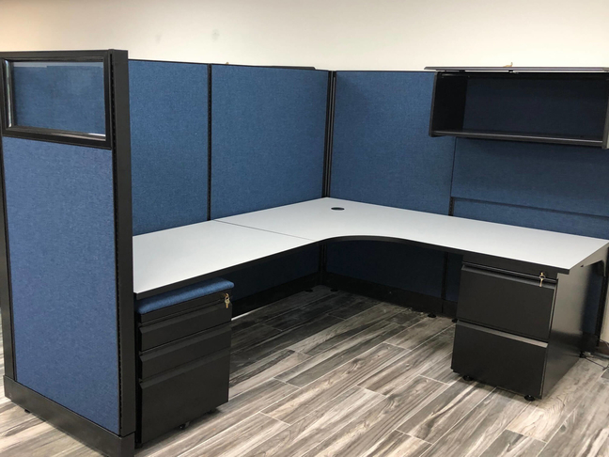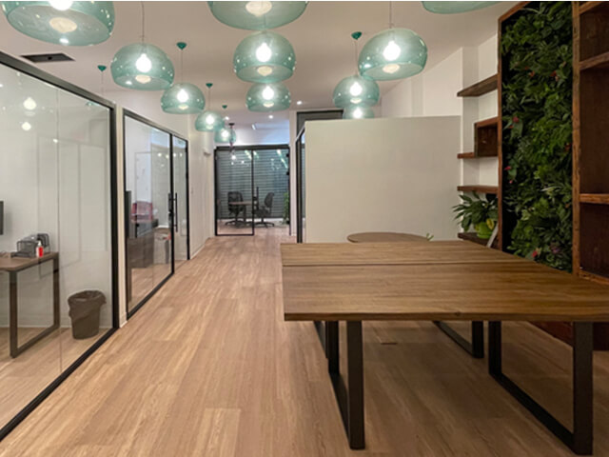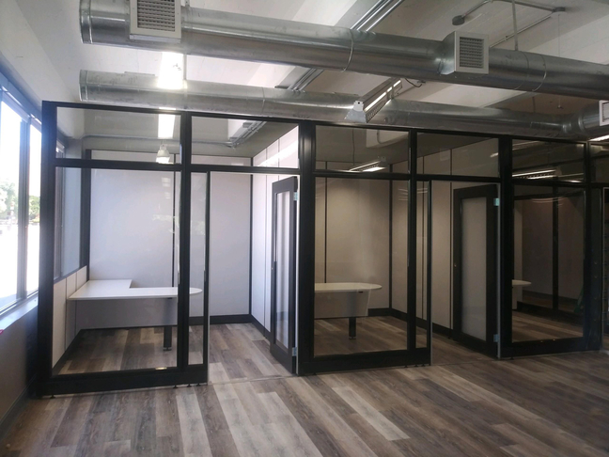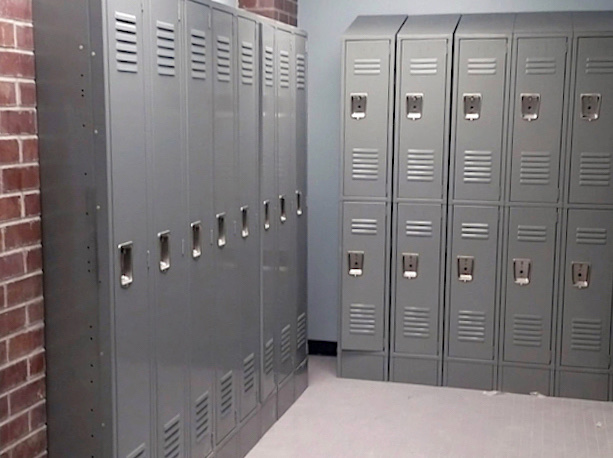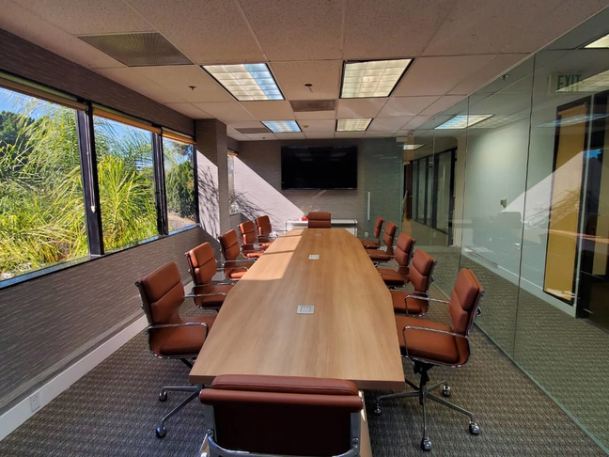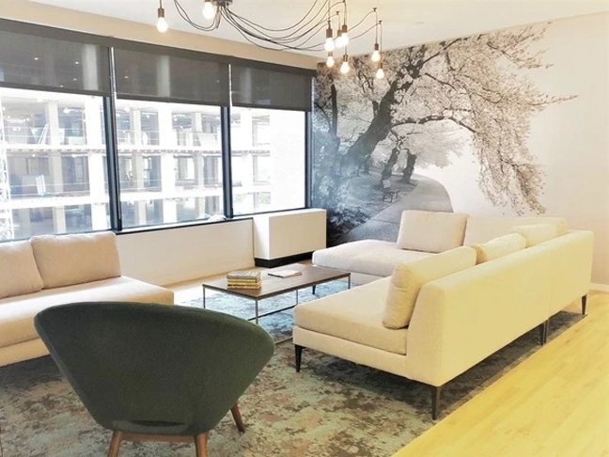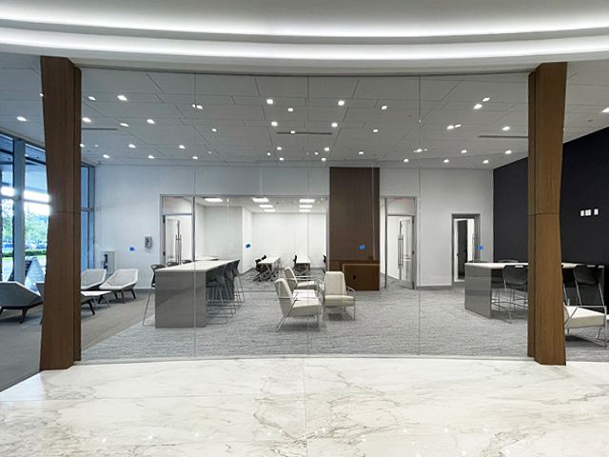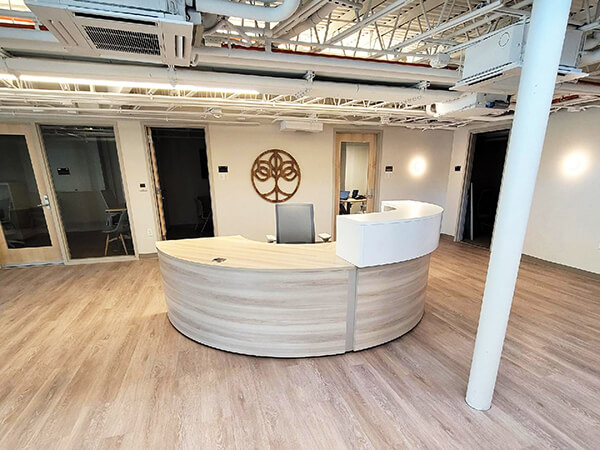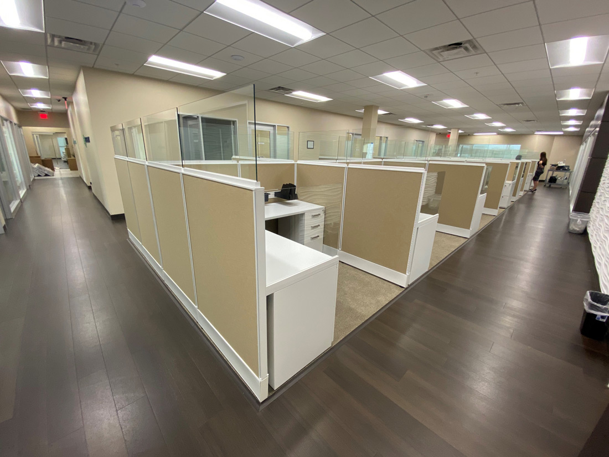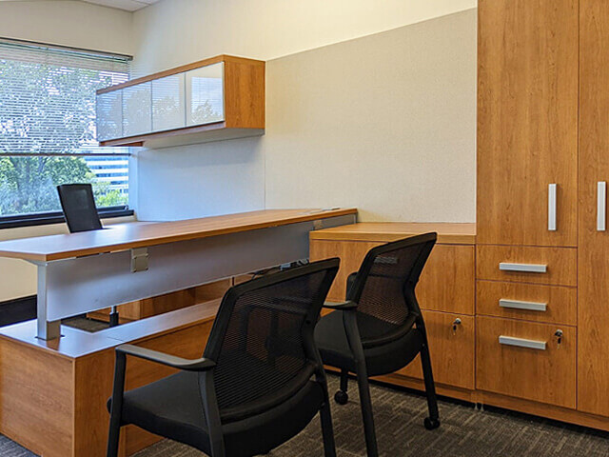Office Cubicle Walls 215
Client: Adopt a Family
Location: Lake Worth, FL
Date: June, 2019
Project Code: ADOFL01CPMP
Statement
Adopt-A-Family’s mission is to help no/low-income families with children achieve stability and self-sufficiency. Over the last 40+ years they’ve grown into the largest service provider for the homeless in the Palm Beach, FL area - providing services to more than 2,000 families per year.
The client wanted to furnish 4 areas in their West Palm Beach office space with private cubicles that could facilitate focused work, but also enable moderate collaboration. With O2™ Corporate Office Furniture modular systems our office interiors team designed L-shaped cubicles with 67” tall cubicle walls for divider panels between stations. We helped face to face connections by adding cubicle windows at the entry to each work area and aligning the desk setup orientations in the cubicle layout.
Each office area needed a different average cubicle size to comfortably fit into the space available and meet the needs of the jobs at hand. Footprints range from 2’x5’ small workstations for interns and assistants up to 6’x9’ and 7’x8’ large cubicles for managers. The office floorplan also includes 5x5, 5x6, and 6x6 cubicles.
Since the client's workflow heavily depends on keeping case files, binders, and paperwork organized, we equipped every station with locking overhead storage cabinets, a 2 drawer pedestal file cabinet, and a mobile pedestal with seat cushion that matches the deep blue cubicle fabric available in our O2 Style Program.
This project showcases the extent to which modular cubicle walls can really help shape the work experience.

