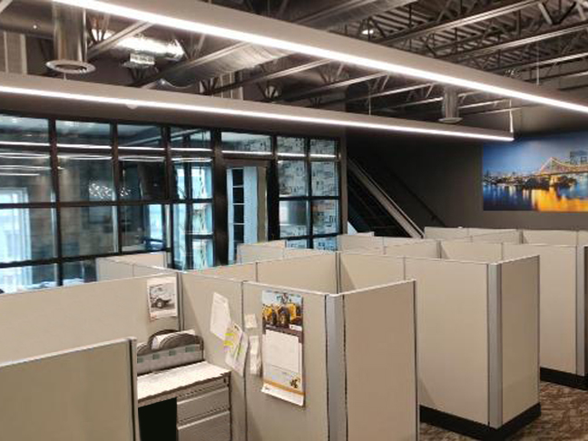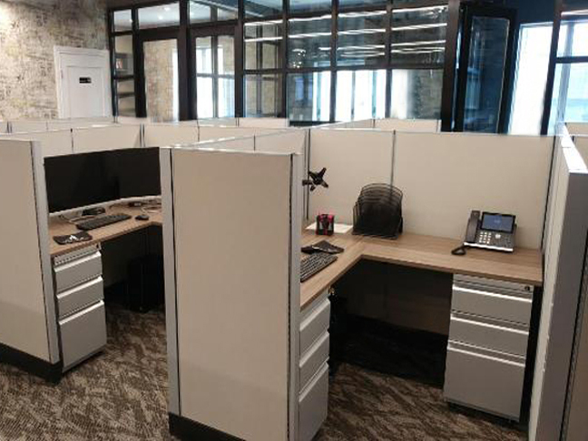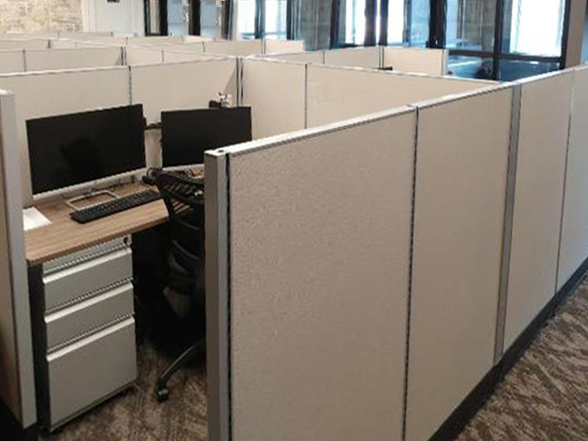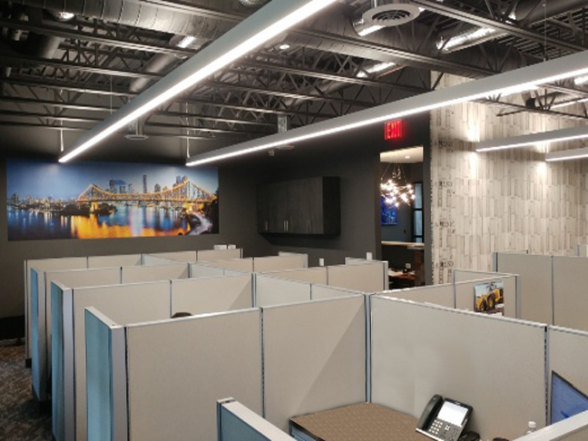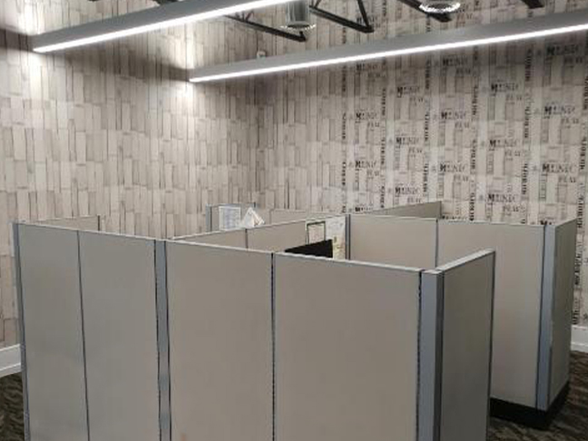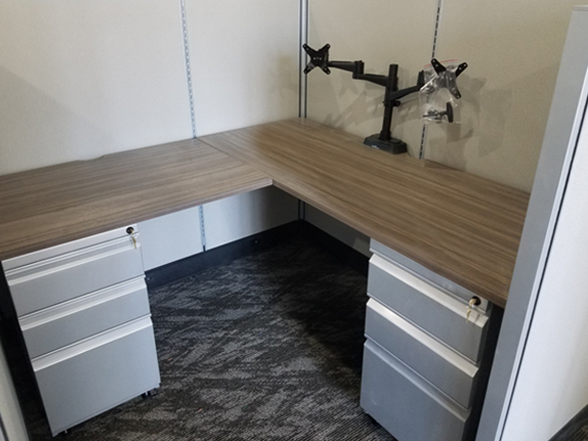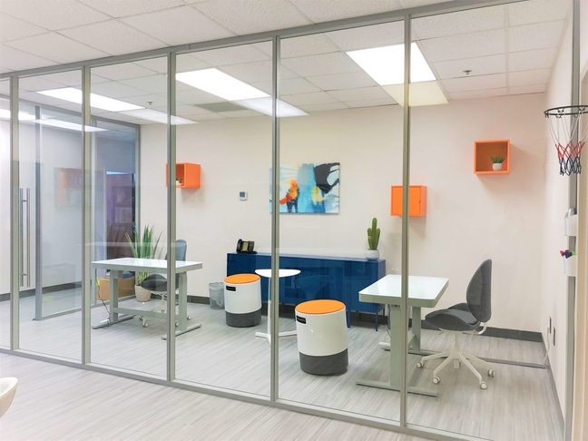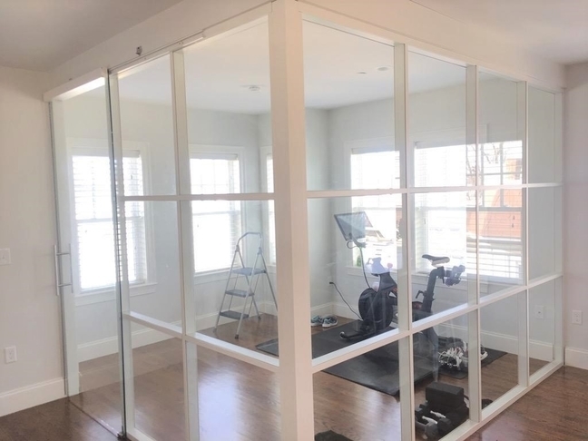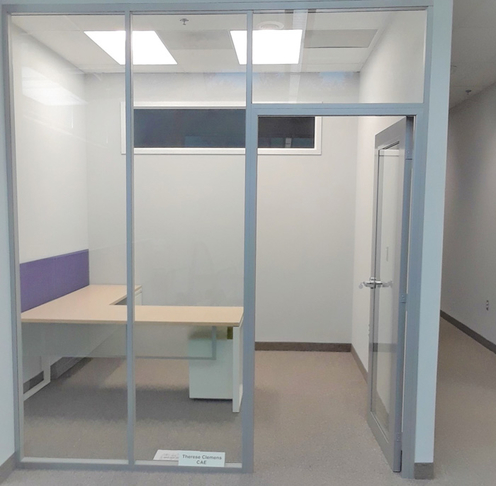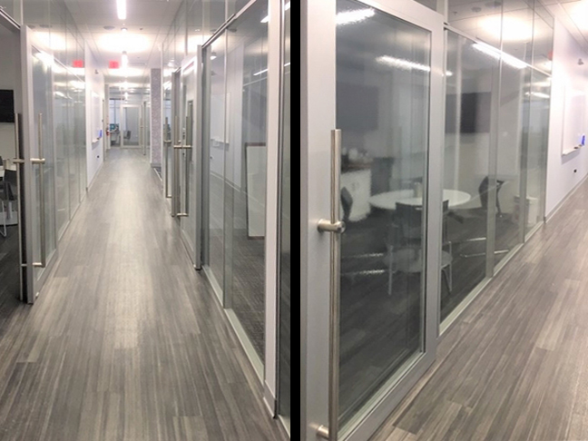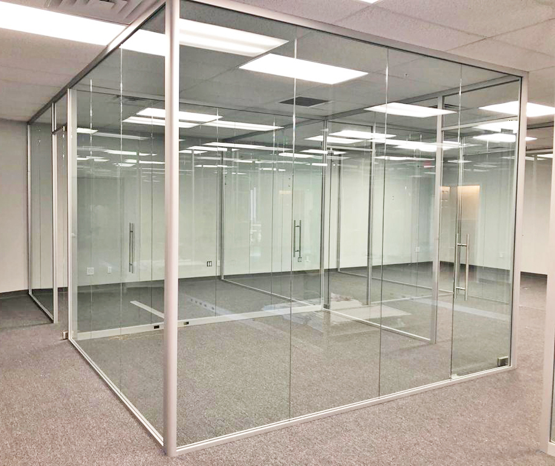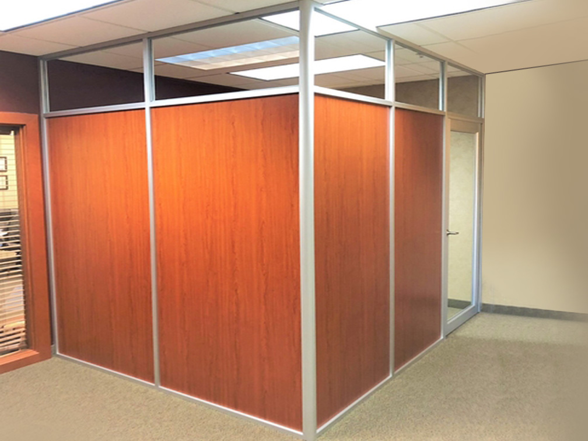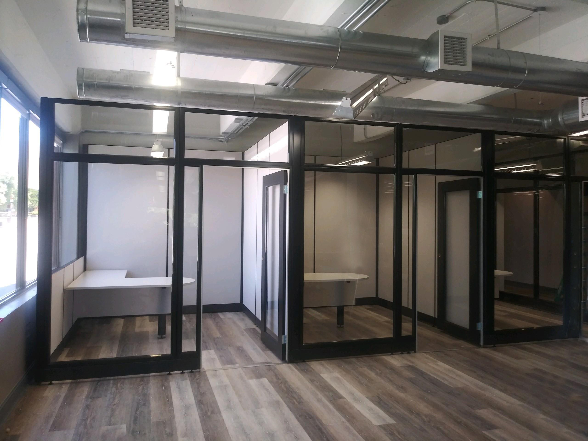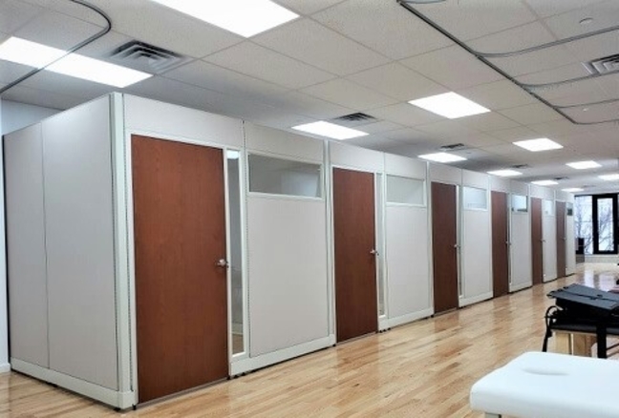Client
Rise Development
Location
Brooklyn, NY
Date
August 2018
Statement
Rise Development is a real estate industry leader in development, construction and management of large-scale housing projects. They offer continuous support from predevelopment through project completion.
Due to a sudden expansion in business, the team at Rise Development had their office move to a larger, more upmarket location in a New York industrial building with an exposed soffit, suspended services, and black frame glass office walls.
We did an office space planning test fit to determine optimal cubicle sizes for their team of 12 employees and devised a space efficient office layout with a blend of 6x5 and 5x5 cubicles.
Each L-shaped cubicle includes a box box file pedestal on each side of the workstation desk for document storage and pc monitor arms as a desk space saver solution. Both of the workstation clusters have integrated electrical and data cabling pulled from either a wall outlet or through the ceiling via an office power pole.
Not wanting to distract from the office aesthetics, which is a statement in its own right, our office planner suggested a soft pastel earth tone color palette for the industrial style offices which created a well-balanced and entirely stylish corporate office interior.

